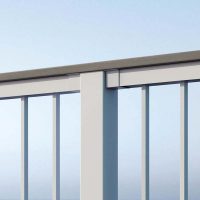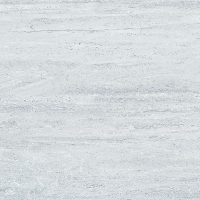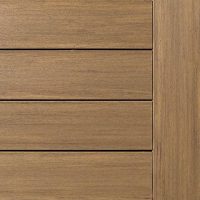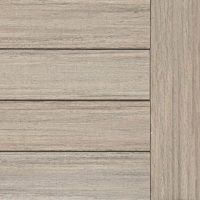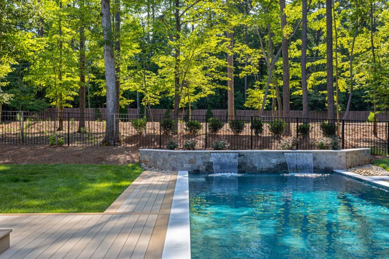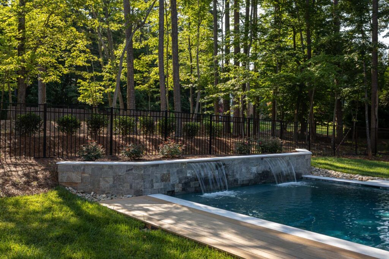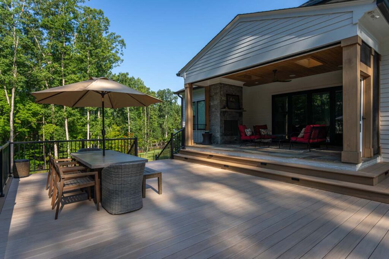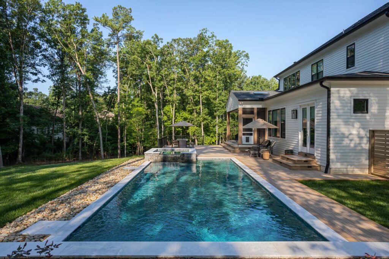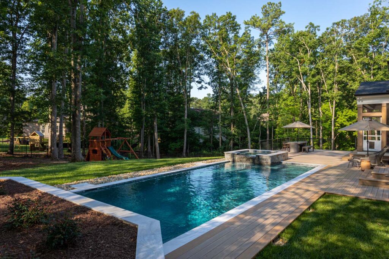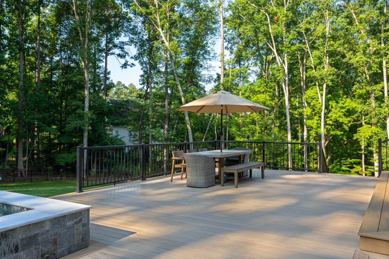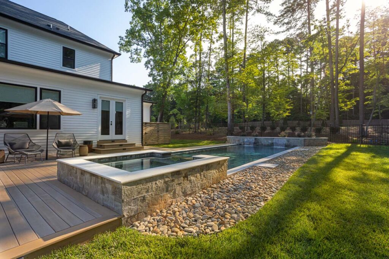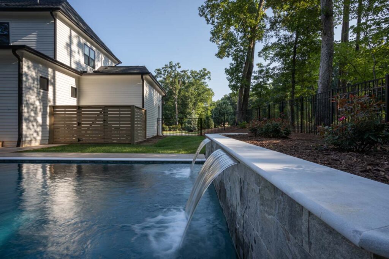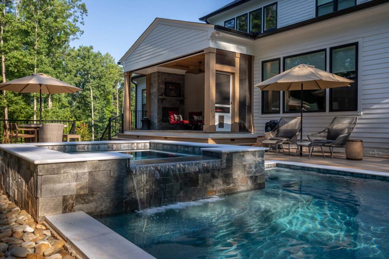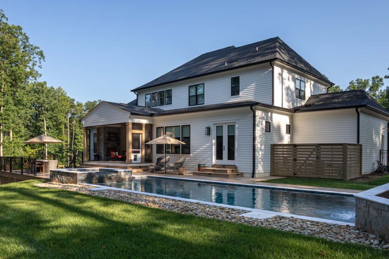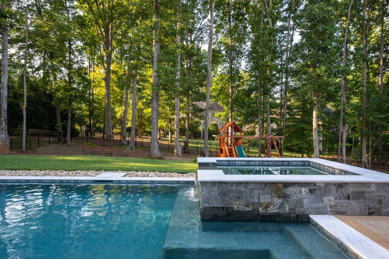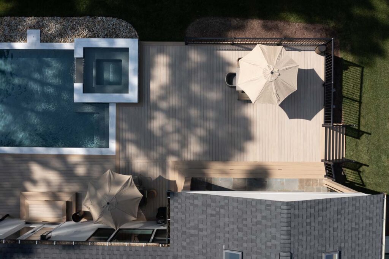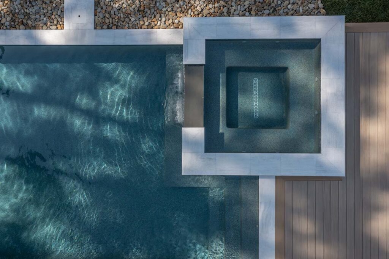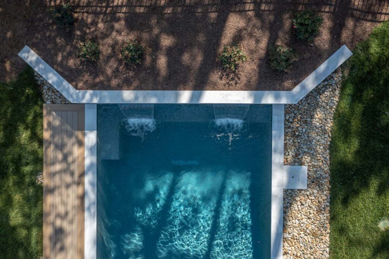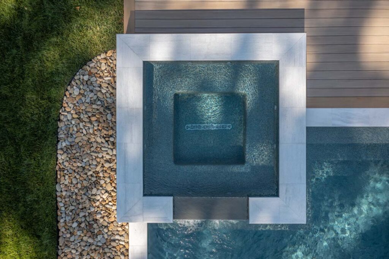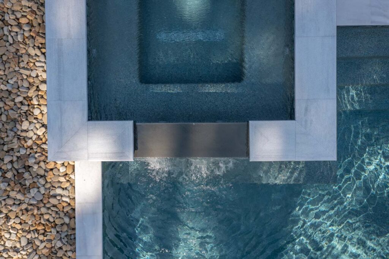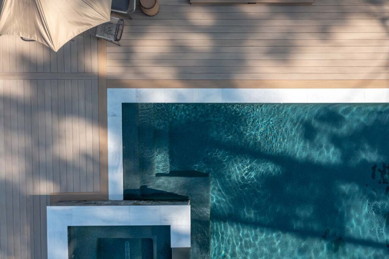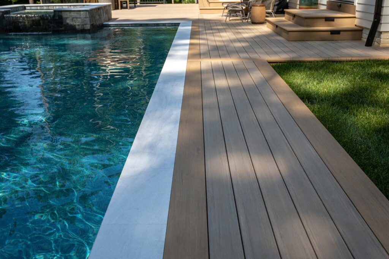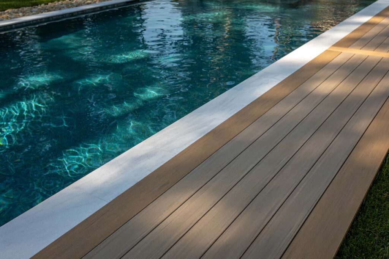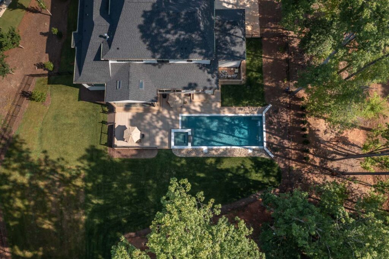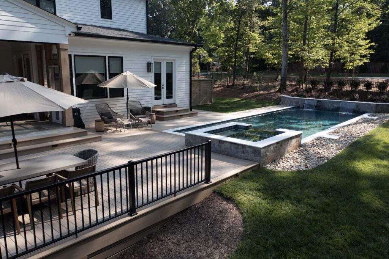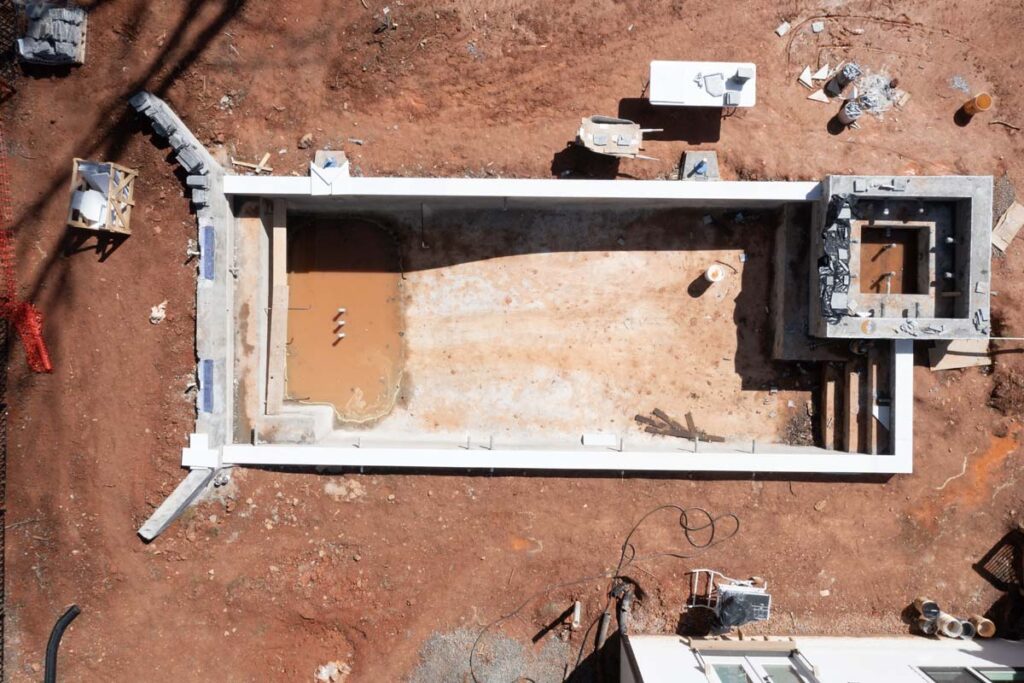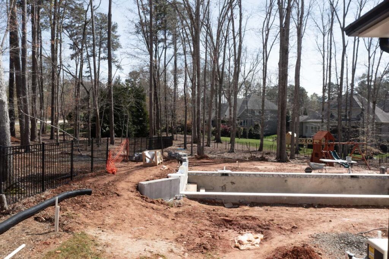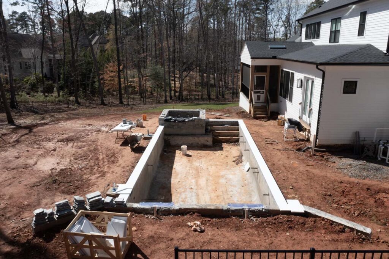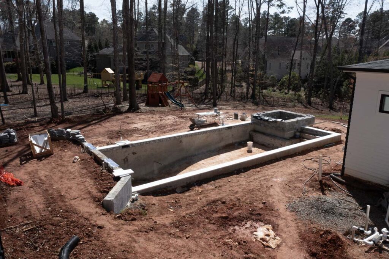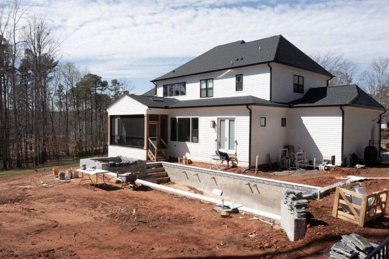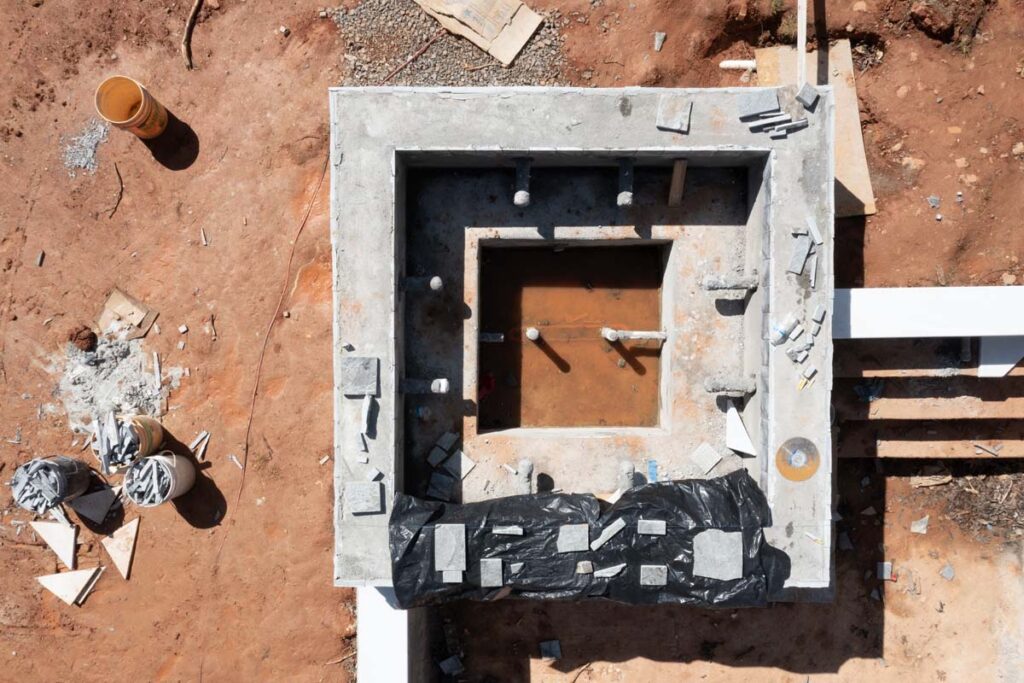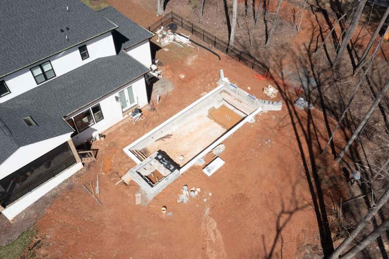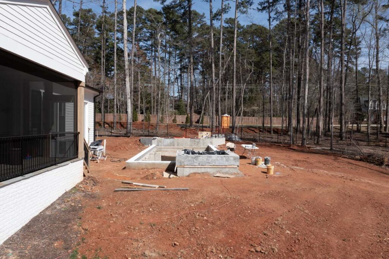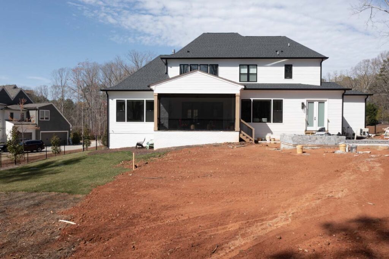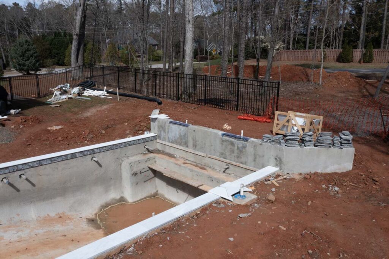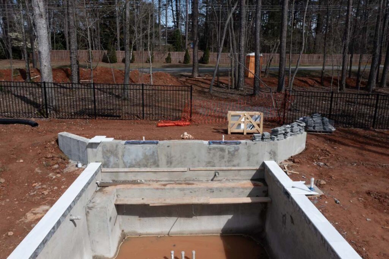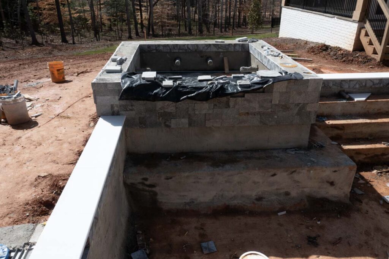To accommodate the new plan design, the original single landing was removed and replaced with a composite deck featuring wraparound double steps. The main deck is constructed using TimberTech/AZEK PVC decking in French white oak and finished with wider boards in weathered teak, designed in a picture frame border for visual appeal. The deck was further enhanced with horizontal deck skirting and TimberTech/AZEK Modern Express rails for a refined finish.
Travertine coping, in an ice-white color, was selected as the pool surround for aesthetic coherence. The pool also includes two sheer descent waterfall features located at the deep end.
The house reflects a modern farmhouse style, featuring an expansive screened porch with a large phantom screen measuring 22 feet wide.
CHALLENGE
The pool design was originally purchased from an architect and offered very limited allowable impervious surface area, primarily due to the pool, spa, and waterfall wall consuming most of the property’s remaining allotment. The pool design was adjusted to be narrow and long, tailored to meet property setback requirements. The spa structure was strategically positioned, offset to one corner, and integrated into the sunning ledge to accommodate the septic system.
